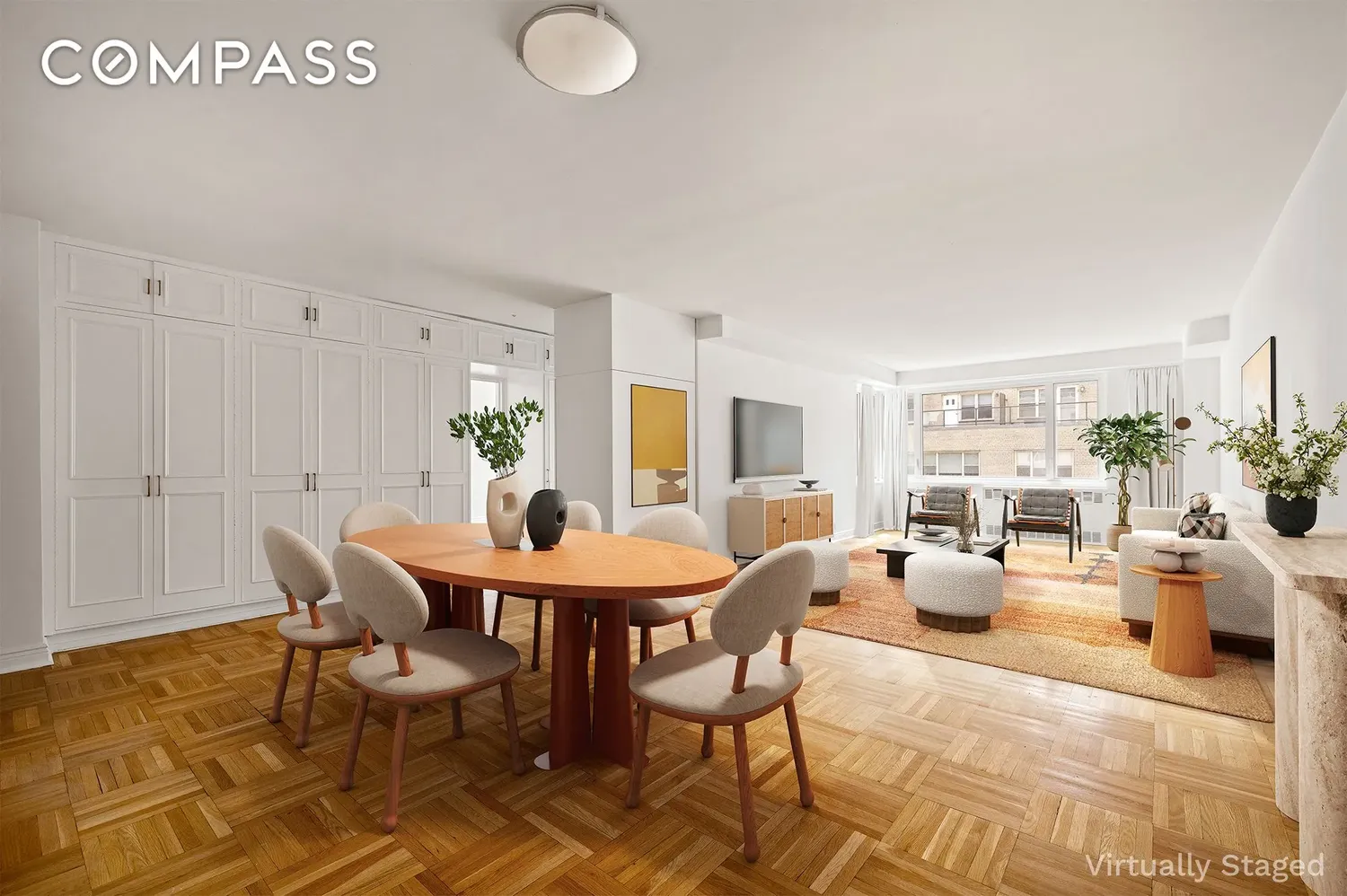Description
Upon entry you’ll find three large closets providing abundant storage. The expansive living room and dining area spans an impressive 31 feet in length with south and east facing exposures providing beautiful natural light all day long. The south facing windowed kitchen features ample cabinetry and stainless-steel appliances with extra-large cabinets at the kitchen entrance for all of your pantry storage needs. A wall of custom designed floor-to-ceiling built-in cabinets frames the dining area perfectly providing additional storage. The oversized primary corner bedroom also features south and east exposures, an extra-large closet, and ensuite tiled bathroom. The secondary bedroom with east and north exposures, features a wall of closets fitted with louvered bi-fold doors. The second full bathroom is adjacent to the second bedroom and doubles perfectly as a powder room as well. The apartment features lovely mid-century parquet floors throughout and each of the rooms features through-wall air conditioning units.
411 East 53rd Street, The Sutton Manor, is a full-service luxury condominium in one of NYC’s finest neighborhoods. The white glove condominium provides 24-hour doormen, a resident super, laundry room, and additional available storage. Just a block from your door you’ll find The East River Greenway, a 9.5 mile long esplanade along the East River, which provides stunning views, perfect for strolling or cycling. Fabulous shopping, including Trader Joe’s, Whole Foods, Morton Williams, D’Agostino’s, Midtown Catch Seafood market, and wonderful cafes and restaurants are all nearby. The building is conveniently located to several subway and bus lines, including the 6, E, and M trains, as well as the M15 bus line. The investor friendly building permits pied-à-terres, subletting, gifting, and co-purchasing, and pets are welcome.
Please note there is a capital assessment of $725.22/mo through December 2025.
Building Features 20 Floors189 Units
Unit Features
$1,295,000 / $957 per ft²
$100,000 - 99 days agoListed on Sep 29, 2025
140 Days on Market
2 Beds / 2 Baths - / 1,353 ft²
Total Monthly expenses: $2,977
Maintenance: $1,304 / R.E. Taxes $1,673
Exclusively listed with: Compass Source: RLS
Unit listing history
| Date | Status | Amount | Listed by | ||
|---|---|---|---|---|---|
| Loading History... | |||||

