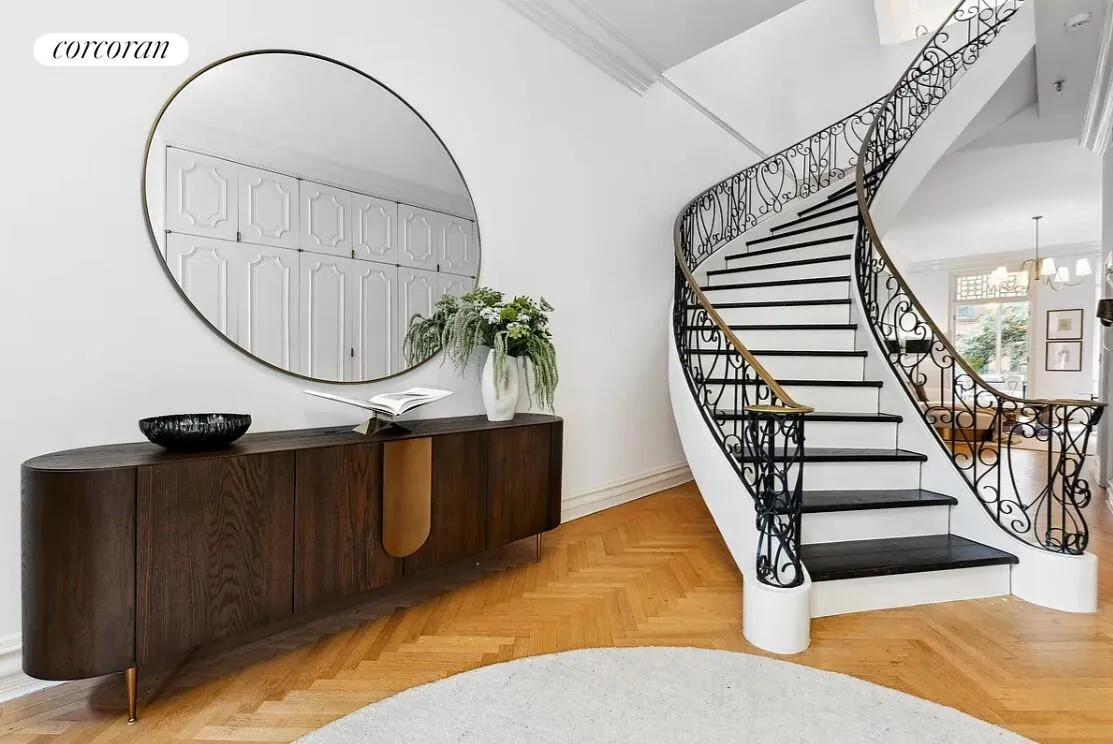Description
This Neo-Georgian Townhouse is uniquely configured with a separate downstairs apartment.
Here is an opportunity to own a single-family home.
Garden Level & Basement:
Separate entrance at street level leads you to a 1 bedroom, 1.5 bathroom duplex apartment with garden.
The large lower level is a bonus functioning as a recreational room/den with a bath.
Parlor Floor:
The main entrance is through the original grand wooden doorway. Immediately your attention is captured by the elegant floating staircase, 12' ceilings, herringbone floors and wall of functional floor-to-ceiling full cabinets/closets. Past the foyer is an impressive living room centered on the wood-burning fireplace.
Classic stained glass french doors lead to the study/office with floor-to-ceiling windows, surrounded by lush greenery - a serene place for a day of work, reading, or simple relaxation.
Second Floor:
Enter upon a sun-filled chef's eat-in kitchen equipped with a SubZero refrigerator, Wolf range, full-size dishwasher, and abundant counter and cabinet storage. A south-facing terrace serves as an extension of the bright and open kitchen, overlooking the vibrant gardens of the neighboring homes.
This floor also features a formal dining room with wood-burning fireplace which can also be used as a casual living room/library as well as a bath.
Third Floor:
The oversized skylight floods the third and fourth floor with natural light.
The spacious primary en-suite bedroom has a large bathroom with a large soaking tub and shower stall. Also on this floor is a second en-suite bedroom.
Fourth Floor:
Two additional bedrooms, a full bathroom, and a laundry room are conveniently located on the fourth floor.
Located just moments from Central Park and all dining, shopping, museums and transportation including the B, C, 1,2,3 and crosstown M86 and M79 buses.
Building Features 5 Floors10 Units
Unit Features
$7,150,000 / $1,255 per ft²
$345,000 - 96 days agoListed on Apr 02, 2025
325 Days on Market
5 Beds / 5 Baths - / 5,694 ft²
Total Monthly expenses: $3,299
Maintenance: - / R.E. Taxes $3,299
Other Details:
Two Family
Lot Size: 16.0' x 102.17' Built: 16.0' x 55.0'
Zoning: B1-9
Exclusively listed with: Corcoran Group Source: RLS
Unit listing history
| Date | Status | Amount | Listed by | ||
|---|---|---|---|---|---|
| Loading History... | |||||

