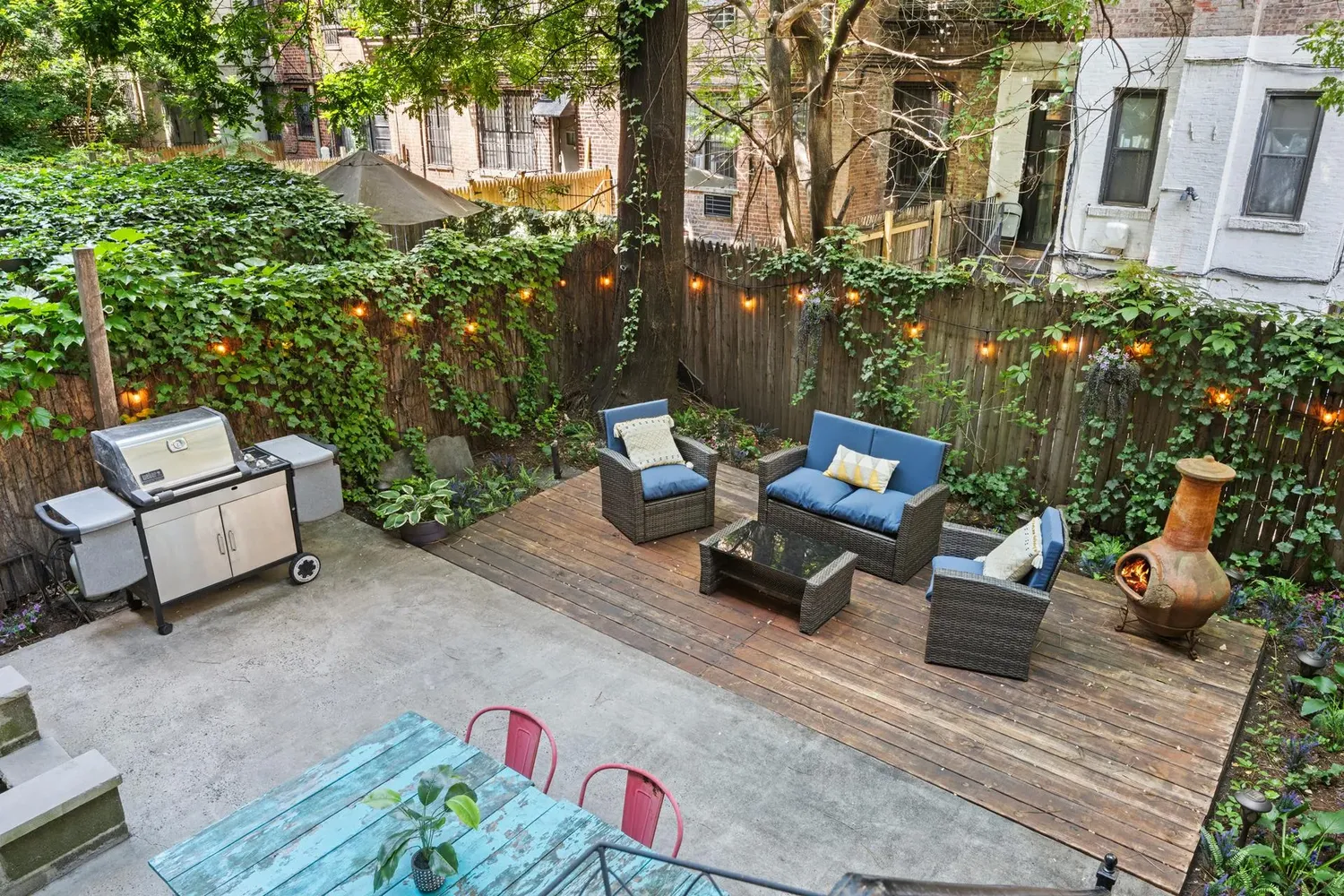Description
321 East 89th Street #1G
Nestled on a quiet, tree-lined block in Υorkville, 321 East 89th Street #1G is a rare and spacious one-bedroom home that blends indoor-outdoor living with modern finishes
Inside, the home features soaring 11-foot ceilings-unique to the first floor-that create a loft-like sense of space. The open-concept layout offers a seamless flow between the living, dining, and kitchen areas, while a mirror-accented wall enhances natural light. At the rear of the apartment, a private 500-square-foot patio, recently upgraded with new wood decking, functions as a true extension of the living space-ideal for entertaining, gardening, or unwinding. The elevated position of the unit provides enhanced privacy while extended windows offer maximum sunlight
The thoughtfully designed kitchen includes custom Cherrywood cabinetry, granite countertops, and modern appliances, including a Bosch dishwasher, GE refrigerator, Blomberg range, Hansgrohe faucet, and a Fabre hood with newly replaced charcoal filters. Additional features include built-in speakers (in both the kitchen and bathroom), low-profile steam heat radiators, and a bathroom updated in 2024 with new drywall and electrical work
The bedroom offers a large sliding-door closet, while a semi-private basement storage space (60 sq. ft.) adds valuable flexibility. Situated at the rear of the building with no downstairs neighbors, the apartment offers exceptional peace and quiet-ideal for remote work
This well-maintained building offers a range of convenient amenities, including a newly installed virtual doorman system (2025) with video preview and phone access, and a renovated laundry room (2023) equipped with modern, app-enabled Hercules machines. An elevator upgrade is scheduled for 2025, and residents also enjoy free bike storage in the basement. A live-in superintendent is on-site to ensure prompt assistance and smooth day-to-day operations
Just moments from the Q train and the 4/5/6 subway lines, this home offers excellent connectivity across the city. You're also in close proximity to Carl Schurz Park, the East River Esplanade, and Central Park, along with Yorkville's renowned restaurants, cafés, markets, and cultural institutions, including Museum Mile
Flexible co-op policies allow for subletting, co-purchasing, guarantors, and pied-à-terres, making this a smart choice for both primary residents and investors
Schedule a private showing today
Building Features 5 Floors34 Units
Unit Features
$489,000
$10,995 - 32 days agoListed on Apr 14, 2025
222 Days on Market
1 Bed / 1 Bath - / - ft²
Total Monthly Expenses: $2,145
Exclusively listed with: Douglas Elliman Real Estate Source: RLS
Unit listing history
| Date | Status | Amount | Listed by | ||
|---|---|---|---|---|---|
| Loading History... | |||||

