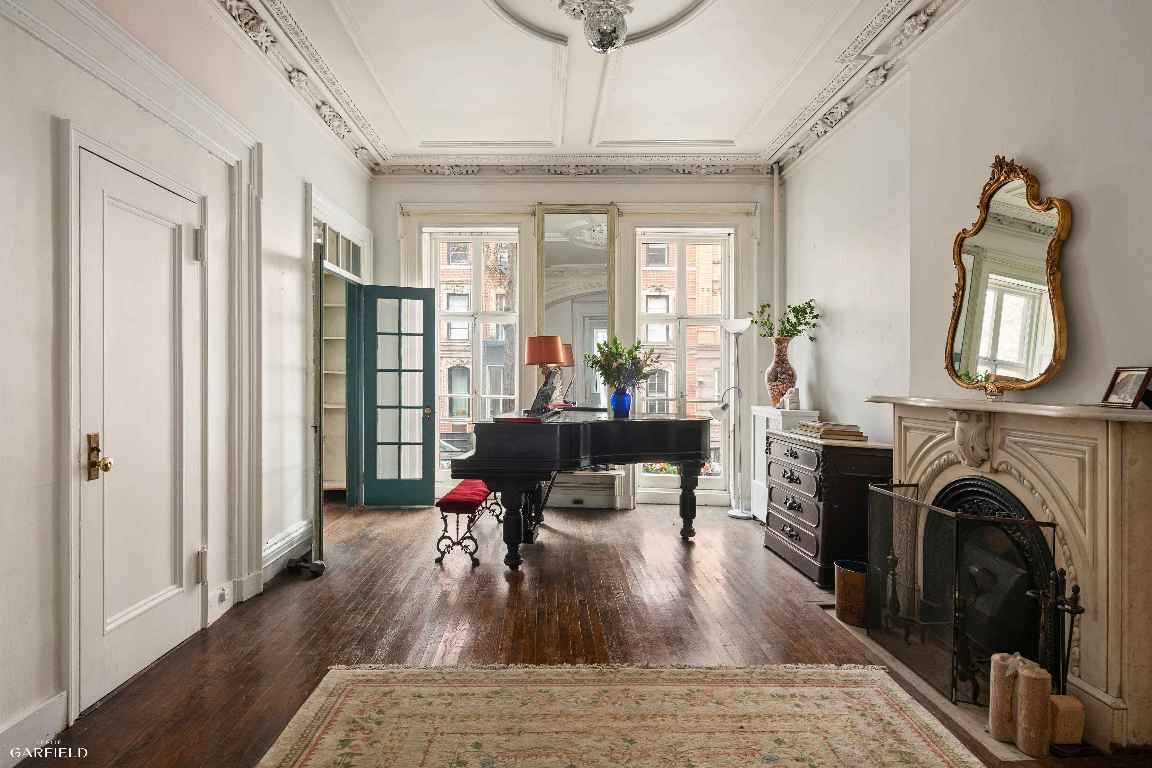Description
Inside, 19th-century architectural splendor abounds. The parlor floor boasts soaring 11-foot ceilings, beautifully preserved ornate moldings, and a rare Edwardian arch that gracefully separates the front and rear parlors. Adding to its charm, the home features nine working fireplaces, six adorned with original white marble mantels.
Currently configured as three units, this expansive 5,170-square-foot residence offers the potential to be seamlessly restored to its original grandeur as a single-family home.
The exceptional 98-foot-deep lot presents a lush, south-facing private garden— bathed in natural sunlight and surrounded by other townhouse gardens, creating a country like oasis. A 400-square-foot rooftop deck provides breathtaking panoramic views of the city skyline and the Hudson River.
Set on one of Manhattan’s last remaining cobblestone streets, this distinguished home offers an unparalleled opportunity for luxurious living in one of NYC’s most coveted neighborhoods, the West Village.
*The property will be delivered vacant.
Building Features 4 Floors4 Units
Unit Features
$10,995,000 / $2,126 per ft²
Listed on Apr 18, 2024
328 Days on Market
6 Beds / 5.5 Baths / 5,170 ft²
Total Monthly expenses: $2,642
Maintenance: - / R.E. Taxes $2,642
Other Details:
Three Family
Lot Size: 20.67' x 88.83' Built: 21.0' x 59.0'
Zoning: C0
Exclusively listed with: Leslie J Garfield & Co Inc Source: RLS
Matthew
Pravda
mp@lesliegarfield.com
(646) 413-1793
Jed H
Garfield
jhg@lesliegarfield.com
(212) 574-6980
Unit listing history
| Date | Status | Amount | Listed by | ||
|---|---|---|---|---|---|
| Loading History... | |||||

