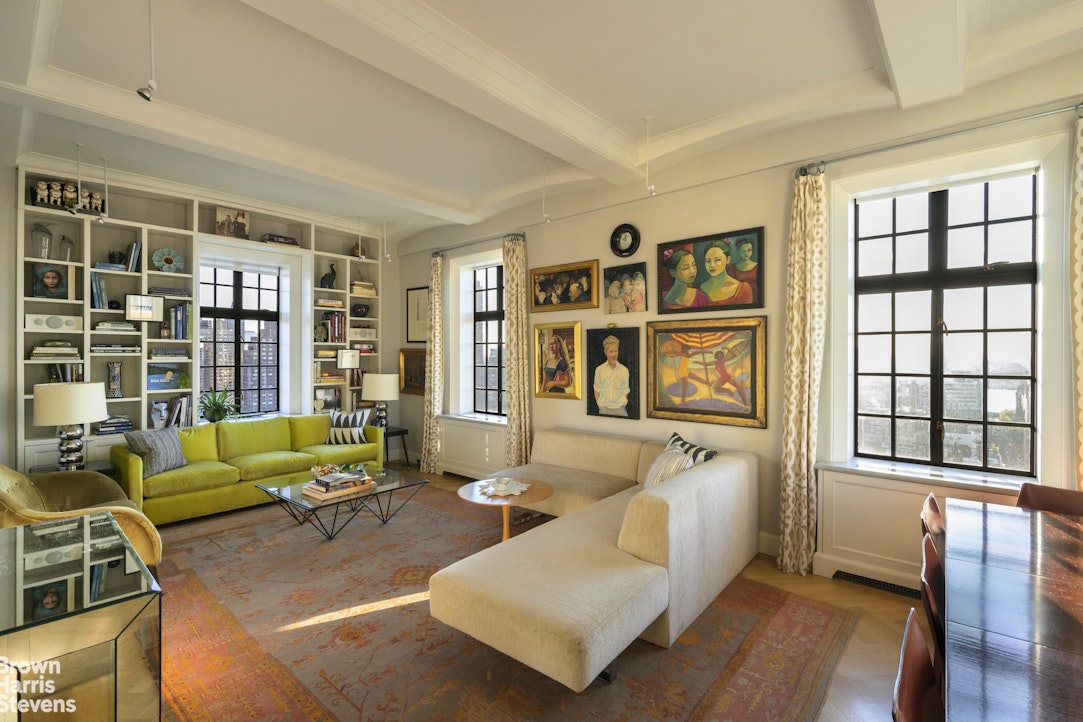Description
The interiors were thoughtfully reimagined by the award-winning team at Mutuus Studio and featured in multiple publications including Architectural Digest. They artfully combine classic pre-war details with an updated and modern take.
The apartment features:
- Unobstructed views north, west, and south
- High ceilings, hardwood floors, UV-protected casement windows, and central audio throughout
- A large living room and dining area on the first floor with a cozy den, a powder room, and an extremely well-equipped kitchen
- Kitchen with Subzero refrigerator, Thermador gas range, and two Miele dishwashers
- Second level includes home office, a kitchenette with Miele dishwasher, a bedroom with ensuite bathroom, and a huge terrace
- Sprawling terrace spanning over 300 square feet with retractable awning and automated irrigation
- Full third level dedicated to the primary suite with large walk-in closet and luxurious, five-fixture bathroom with an oversized soaking tub and steam shower
- Washer & dryer can be installed with board approval
Built in 1927 by renowned architect Emery Roth, the Oliver Cromwell is a white-glove cooperative located right off Central Park West in the heart of the Upper West Side. Amenities include a full-time doorman, live-in superintendent, bike room, storage, and central laundry facilities. Please note there is an assessment of $961.38 in place for fa ade work that will run through December of 2026.
Building Features 29 Floors172 Units
Unit Features
$5,995,000
Listed on Apr 02, 2025
63 Days on Market
3 Beds / 2.5 Baths / - ft²
Total Monthly Expenses: $8,121
Exclusively listed with: Brown Harris Stevens Residential Sales LLC Source: RLS
Jesse L Rosenthal
jrosenthal@bhsusa.com
(917) 789-3433
Unit listing history
| Date | Status | Amount | Listed by | ||
|---|---|---|---|---|---|
| Loading History... | |||||

