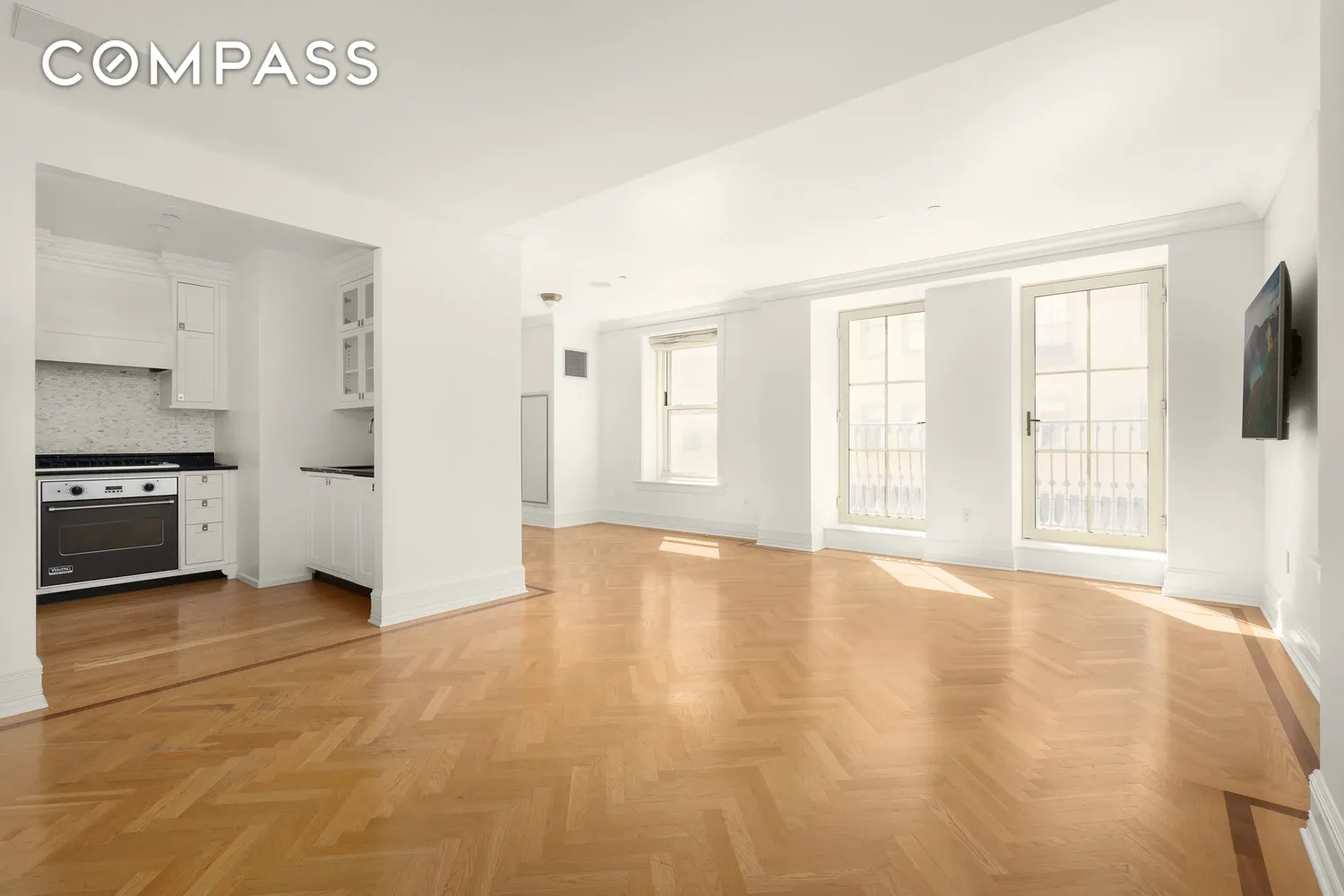Description
A grand gallery entry leads to an expansive living and dining area, highlighted by a Juliet balcony overlooking the Plaza courtyard. The kitchen stuns with Nero Marquina stone countertops, Calacatta marble mosaic backsplashes, custom white cabinetry, and top-tier Viking and Miele appliances from the exclusive “Plaza Collection.”
The spacious primary suite features a walk-in closet and a beautifully renovated en-suite bath with mosaic tile flooring inspired by the Plaza’s iconic lobby. Fixtures by LeFroy Brooks and Kohler, including the signature double P insignia, add a bespoke touch. Additional highlights include generous closet space, a second full bathroom, and the convenience of an in-unit washer and dryer.
Residents of The Plaza enjoy an array of hotel-style services and amenities, from concierge and butler service to 24-hour in-room dining and twice-daily housekeeping. Residents have a private entrance to the building and have exclusive access to The Palm Court, the landscaped Plaza gardens with Fountain and Reflecting Pools, the Grand Ballroom, the Terrace Room, and luxury retail shops. Experience the epitome of Manhattan living, just across the street from Central Park, world-renowned Fifth Avenue shopping, internationally acclaimed fine dining, and all the best that New York City has to offer.
Building Features 21 Floors182 Units
Unit Features
$2,695,000 / $2,107 per ft²
$300,000 - 89 days agoListed on Apr 22, 2025
231 Days on Market
2 Beds / 2 Baths - / 1,279 ft²
Total Monthly expenses: $4,248
Maintenance: $2,174 / R.E. Taxes $2,074
Exclusively listed with: Compass Source: RLS
Unit listing history
| Date | Status | Amount | Listed by | ||
|---|---|---|---|---|---|
| Loading History... | |||||

